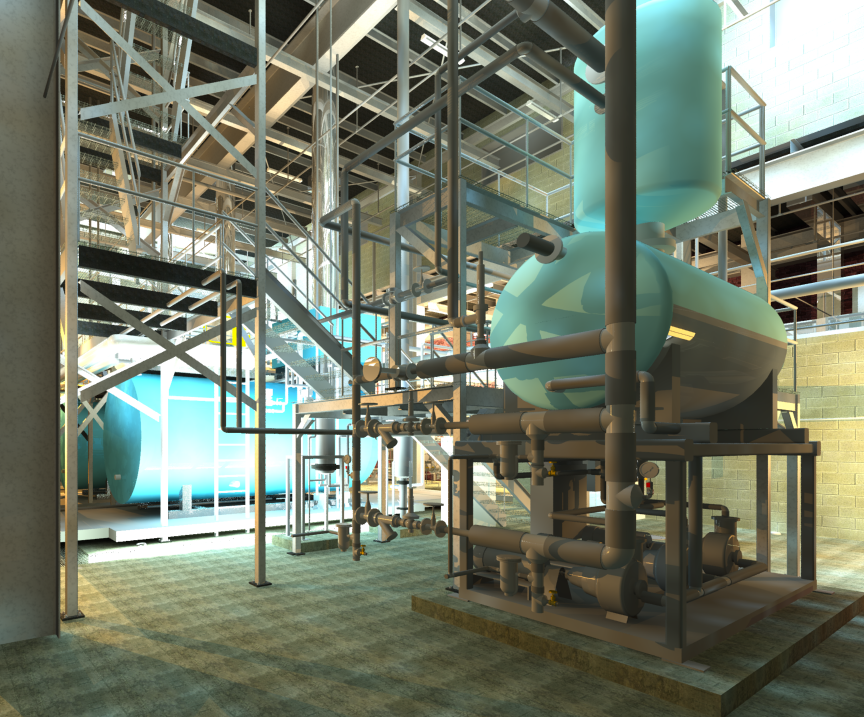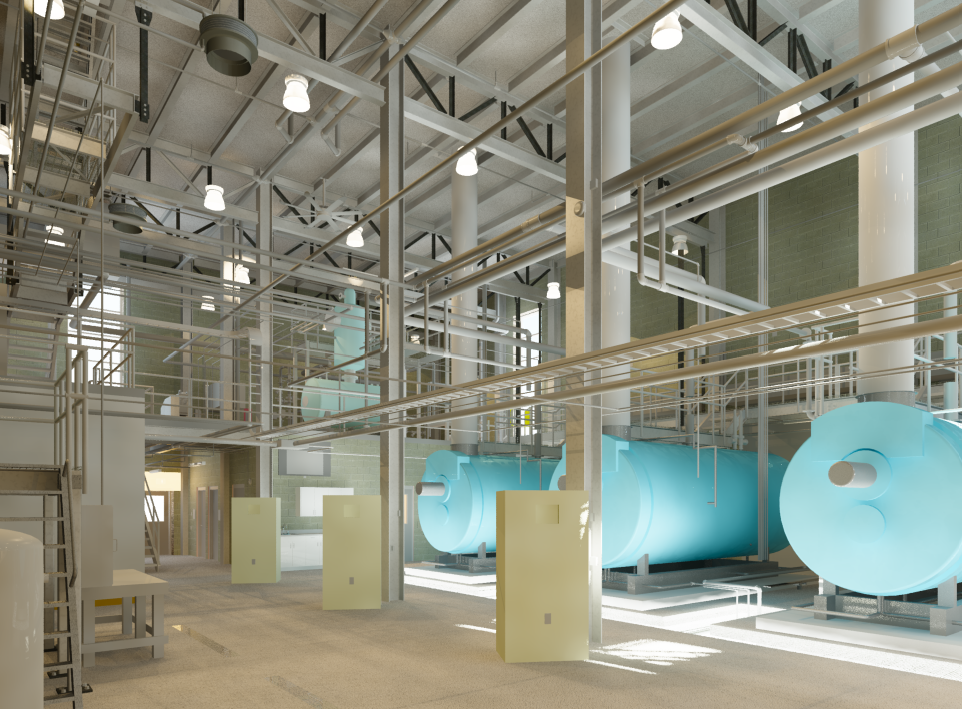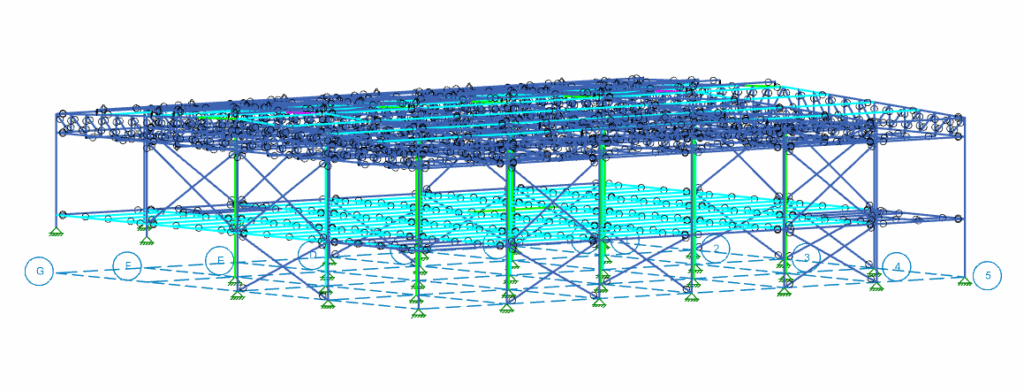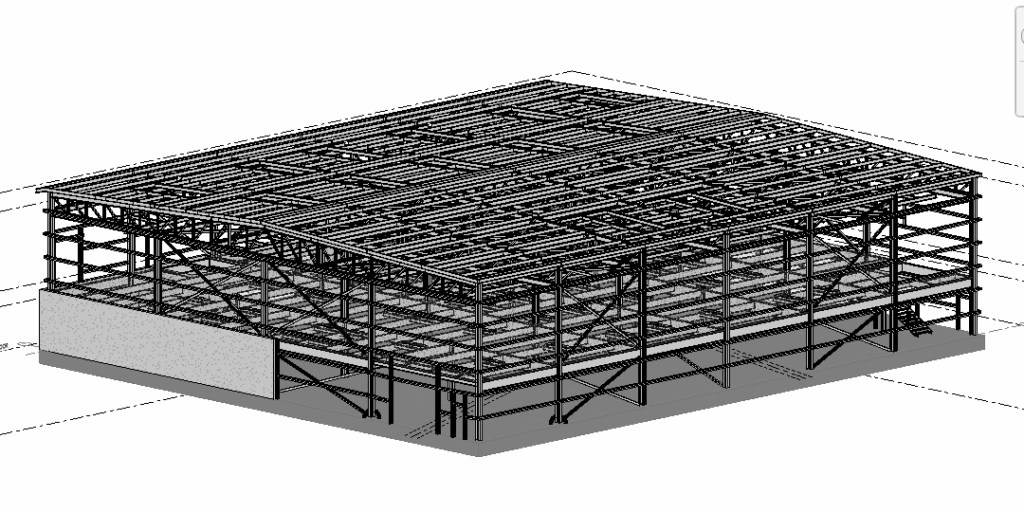Building Information Modeling Services
One technological advancement that has profoundly transformed the construction industry is Building Information Modeling (BIM). This digital innovation has revolutionized the creation, management, and maintenance of buildings and infrastructure, offering numerous advantages and improving project outcomes.
What is Building Information Modeling (BIM)?
Building Information Modeling (BIM) is a digital representation of a building’s physical and functional characteristics. It enables a collaborative process, allowing various stakeholders—such as architects, engineers, contractors, and facility managers—to work on a shared platform.
Unlike traditional 2D drawings, BIM provides a three-dimensional (3D) virtual model enriched with detailed data and information. This allows for a more comprehensive, accurate, and efficient design and construction process.
The 6 Levels of Development (LOD)
The American Institute of Architects (AIA) and the Associated General Contractors of America (AGC) have established a commonly used framework that defines the Levels of Development (LOD) for building models. These levels describe the degree of detail and reliability in a BIM model at different project stages:
- LOD 100 – Conceptual Design: The model represents the basic shape and size of elements without detailed information. Used to convey the overall design intent.
- LOD 200 – Schematic Design: Incorporates approximate quantities, sizes, shapes, and locations of elements. Useful for analyzing spatial relationships and early design concepts.
- LOD 300 – Detailed Design: Provides geometric information, specific sizes, shapes, and components. Used for producing construction documents and coordinating disciplines.
- LOD 350 – Construction Documentation: Includes detailed assemblies and construction-level information. Supports construction documents and shop drawings.
- LOD 400 – Fabrication and Assembly: Contains fabrication-ready details, specific assemblies, and connections suitable for manufacturing and installation.
- LOD 500 – As-Built / Facility Management: Reflects installed and operational elements of the building, serving as a reliable tool for maintenance and facility management.
Key Benefits of BIM in Construction
One of the greatest advantages of Building Information Modeling is its ability to improve collaboration and accuracy across project teams. By using a shared digital model as a centralized data source, stakeholders can work together in real time, reducing errors, minimizing rework, and improving overall project efficiency. BIM’s 3D design capabilities also provide a detailed and accurate view of a building’s systems and components, supporting better cost estimating, material procurement, scheduling, and construction simulations before a project begins. 3D models can make it easier to understand the design intent, and help clients and stakeholders better visualize the finished product before any construction even begins.
BIM can also improve accuracy and reduce errors. Clash detection tools can identify conflicts in the space, such as those between the placement of structural elements and mechanical systems, and integrated data reduces discrepancies between disciplines – especially important in complex, multi-disciplinary projects.
Beyond design and construction, BIM continues to add value throughout a building’s lifecycle. It integrates with facility management systems, energy analysis tools, and maintenance databases to improve long-term operations and occupant comfort while reducing costs. By enabling simulations that evaluate energy efficiency, environmental impact, and lifecycle costs, BIM also supports sustainable design practices—helping organizations make smarter, greener decisions and paving the way for more resilient infrastructure.
Encorus Group’s Experience with BIM
At Encorus Group, we incorporate BIM tools such as Autodesk Revit and Navisworks to deliver efficient, accurate, and collaborative design solutions. Our team typically provides Level of Development (LOD) 350 documentation, with the capability to deliver LOD 400 upon client request.
We value BIM tools for their ability to allow real-time collaboration across multiple offices and with other design consultants. This results in savings of both time and money, as well as a more accurate and constructable final design.
Our BIM Services Include:
- 3D Space Programming Studies and Virtual Walk-Throughs
- Structural Model Integration for Finite Element Analysis (FEA)
- Clash Detection and Conflict Resolution
- Material Quantity Takeoffs for Cost Estimating
- MEP Systems Design with Connected Digital Models
Real Life Examples:
The Encorus Team utilized BIM to visualize pipe routing and equipment placement during design of multiple boiler plants, evaluating spatial layouts against the existing structure. BIM was also used to ensure optimal placement of equipment catwalks and access platforms with regards to safety and functionality.
- These models show how our structural team utilizes BIM by modeling structures in Revit and then performing analysis of that model in RISA.
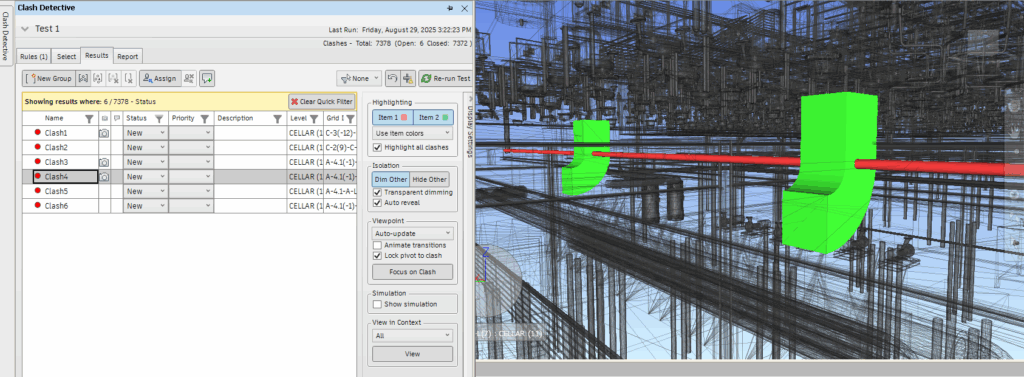
Here is an example of clash detection, where we utilize BIM to evaluate a building model and ensure that two (or more) components aren’t taking up the same space. Clash detection can also identify incorrect repetitions or proximity issues at a point where they can be more easily corrected than during construction.
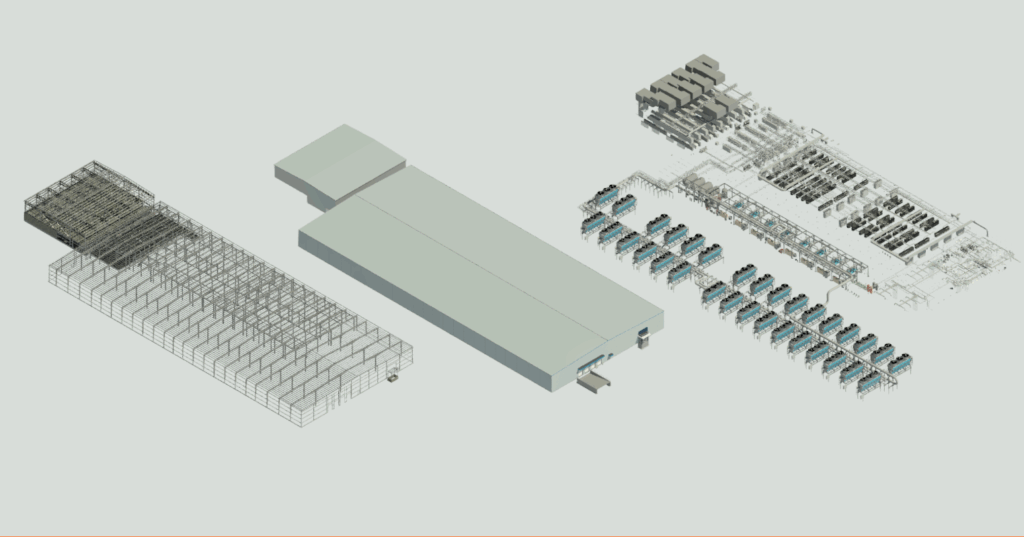
This image shows the displacement models (renders) of various building components. At left is a structural framework view, building envelope in the center, and internal / equipment layouts at right.
How Encorus Can Help Your Project
As the construction industry adopts digital transformation, Building Information Modeling (BIM) has become a crucial driver of innovation. At Encorus Group, we implement BIM to boost collaboration, enhance efficiency—streamlining design, detecting and resolving conflicts early, and enabling informed, cost-effective decisions.
To learn more about how Encorus can support your next project with BIM services, contact Evan Krug at 716.592.3980, ext. 145, or email ekrug@encorus.com.

