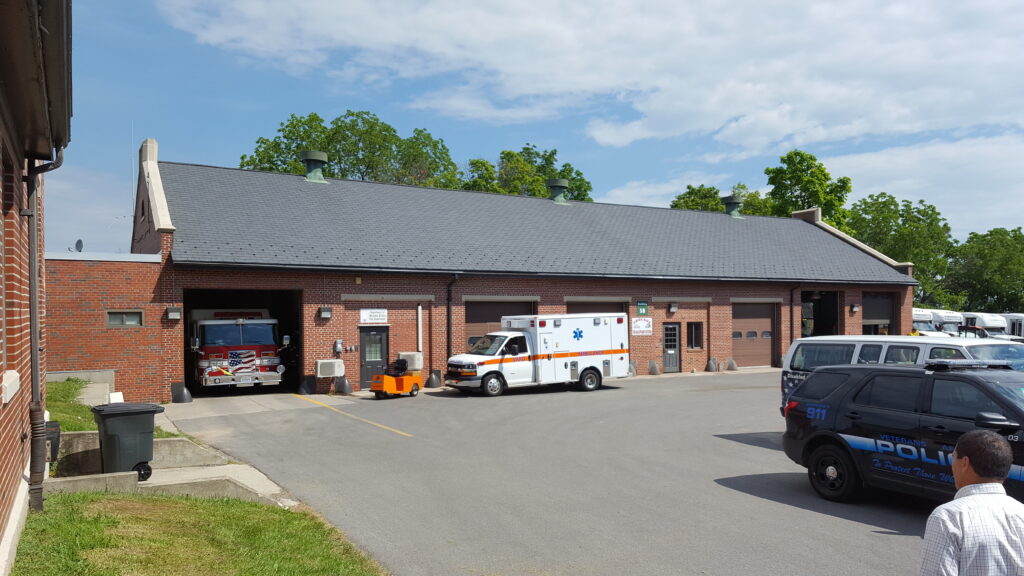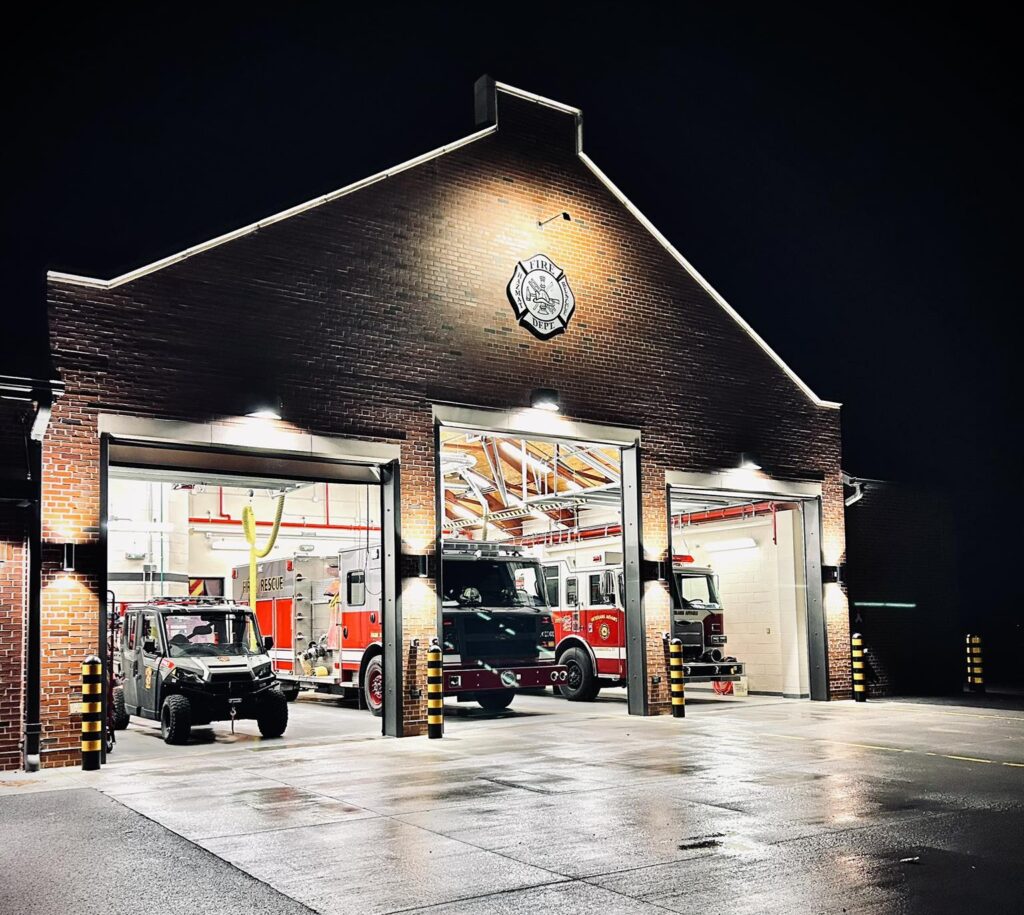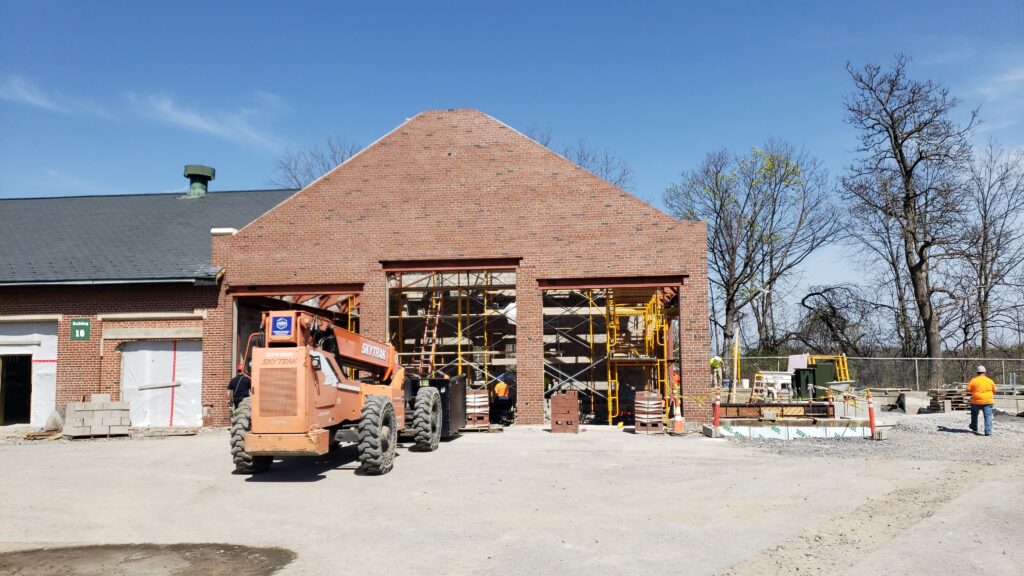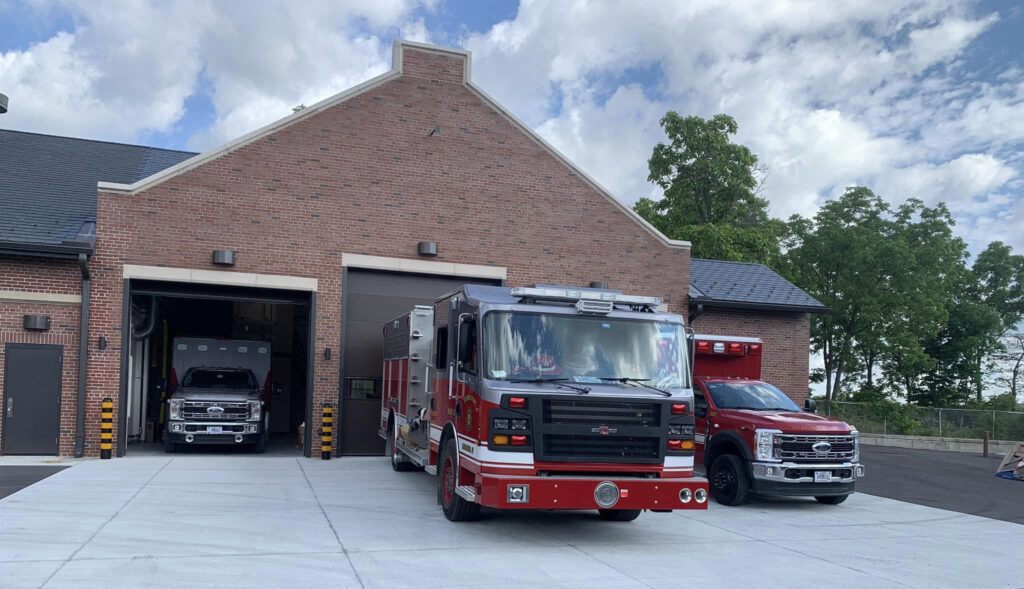Campus Fire Station Design, Canandaigua VA Medical Center
Encorus Group is proud to have contributed to the renovation of the fire station serving the Canandaigua, NY VA Medical Center campus. This vital project involved the complete reconstruction of an approximately 6,000 ft² single-story structure housing both the campus Fire Department and the Grounds and Transportation Work Center, so that it could instead serve as a dedicated fire station. The building was originally constructed in 1932 and this gut renovation was completed in late 2024. The project’s primary goal was to provide a state-of-the-art facility that supports the fire department’s 24/7 operations while improving the efficiency and functionality of their workspaces.

Design for Improved Operations
Encorus Group took a detailed approach to design, incorporating all necessary rooms and equipment to support the fire department’s critical tasks. This included design of specialized areas for vehicle maintenance, equipment storage, and personnel operations, while ensuring that these spaces would integrate seamlessly with the overall facility. Due to the fire department’s 24/7 operations, our team worked closely with the VA to develop a detailed plan that provided dedicated spaces for the key functions of the department within the finite footprint of the historic structure, and organized such spaces to provide improve quality of life for the staff living and working within the building.
Key Engineering, Architectural, and Building Systems
The building’s design included critical systems to support the station’s operations and ensure safety. These systems included:
- Building Use Programming: Defined required spaces within the facility and optimal placement within the building envelope.
- Civil Site: Reconfigured roadways and site elements to provide for optimized vehicle and pedestrian approaches to the facility. Regrading design to provide improved storm-water management.
- Utility Design: Evaluated existing campus utilities and provided designs for building connections, including Power, Data, Water, Sewer, and Steam.
- Modified Building Structure: A third of the building was reconstructed from the foundation up to provide an apparatus bay capable of housing modern emergency services equipment. A second floor was added to a portion of the building, providing required utility space without sacrificing occupied floor area.
- Custom steel trusses and Structural Insulated Panels (SIPs) were utilized for the reconstructed apparatus bay.
- Upper-level floors were designed to feature Hollow Core Concrete Planks.
- Exterior Architectural elements: Designed to seamlessly blend with the existing building and to complement the Historic design language of the campus.
- Complete Fire Suppression System: Engineered to meet the fire safety needs of the new facility. Including main service Backflow Prevention, Fire Department Connection, Risers, and kitchen ANSUL Systems.
- Master Fire Alarm Control Center: A centralized system for fire detection and alarm management.
- Plumbing Systems: Designed domestic and sanitary plumbing systems throughout the facility, including domestic hot water recirculation and oil-water separation for vehicle bay drainage.
- HVAC Systems: A new heating, ventilation, and air conditioning system designed to maintain optimal air quality and comfort within the station.
- Steam to water heat exchangers to provide utility hot water.
- New Air Handing Unit with hydronic heating and refrigerant AC coils.
- Supplemental hydronic heating.
- Vehicle Exhaust Systems: Ensuring the proper ventilation of exhaust fumes from emergency vehicles was a critical part of the HVAC design.
- Direct Digital Control (DDC) Building Management System (BMS) design.
- Electrical Systems: Evaluation and design of lighting and power systems ensured that they were tailored to meet the fire station’s functional needs.
- Design of a new pad-mounted Transformers to supply power to the building and adequately separate the supply from other surrounding facilities.
- Automatic Transfer Switch (ATS) to ensure redundant power sources to the critical facility.
- Facility power distribution.
- Light-level modeling and lighting system design to ensure comfort and code compliance.
- Communications and Security: Encorus designed communications systems, including access control to ensure security within the facility.

Photo credit: to the Canandaigua VAFD Facebook Page
In late 2024, Encorus Group received word that the campus fire department was able to fully occupy their new facility. Encorus is proud to celebrate the completion of the fire station renovation at the Canandaigua VA Medical Center. We are honored to have contributed to a project that enhances the safety and functionality of a facility that will serve the community for years to come.
To learn more about our design and engineering services, click here.
Enjoyed this post? Stay in the loop!
Subscribe to Encorus Editions to get the latest updates, insights, and news from Encorus Group. Be the first to learn about exciting projects like this! Subscribe Now



