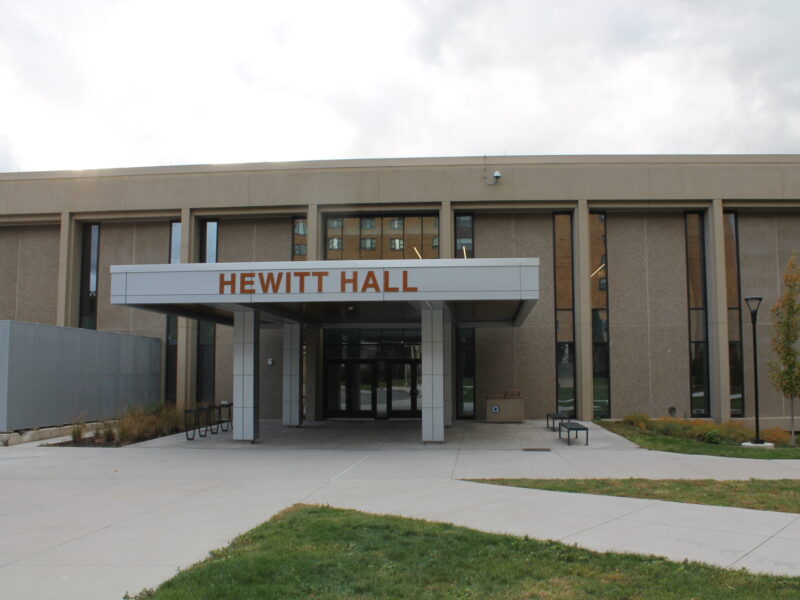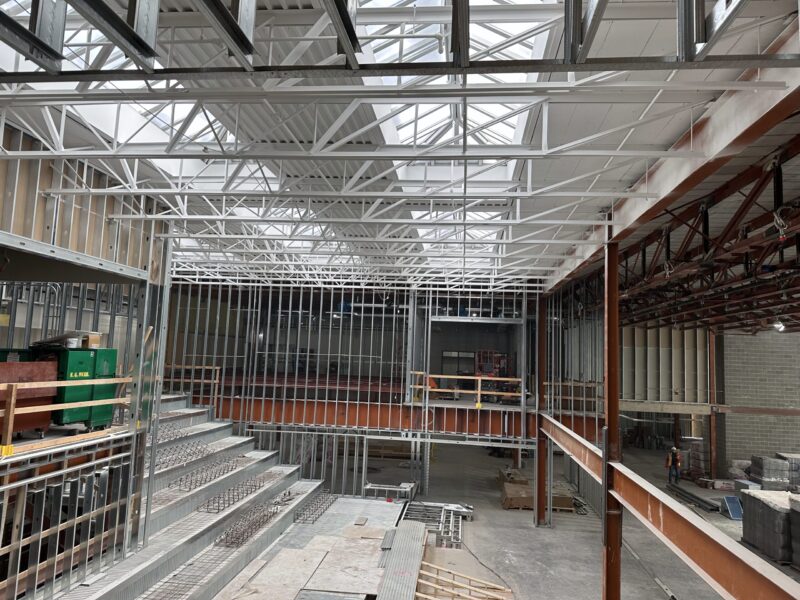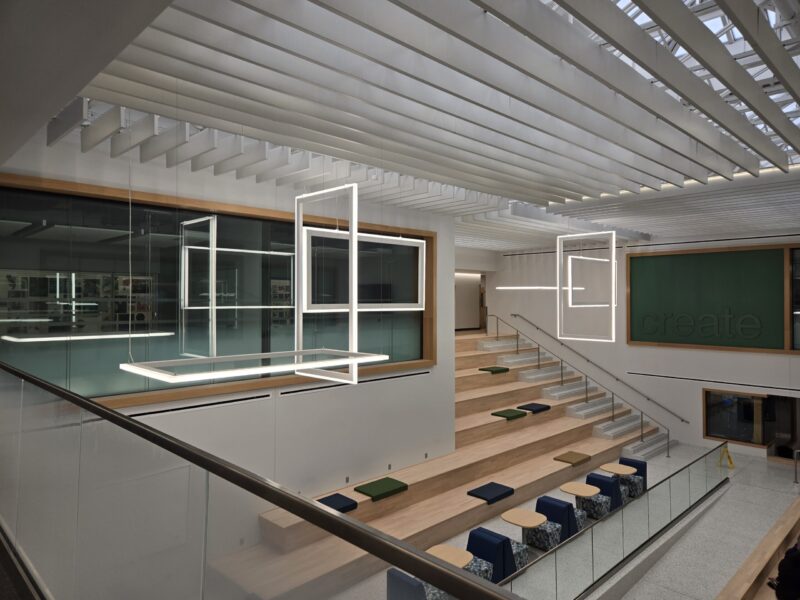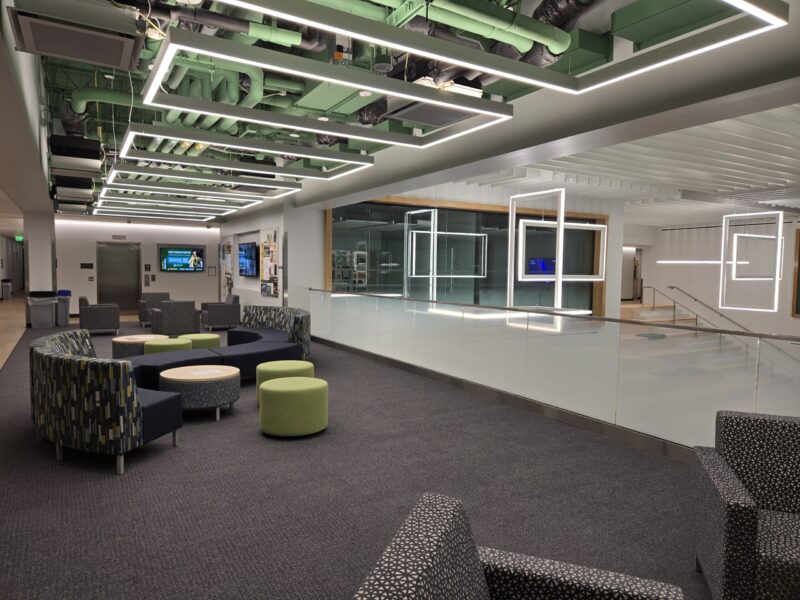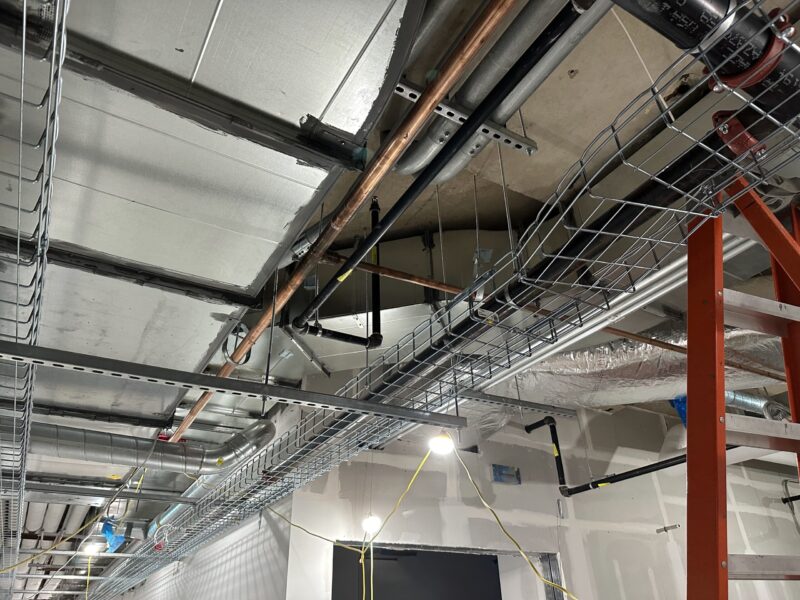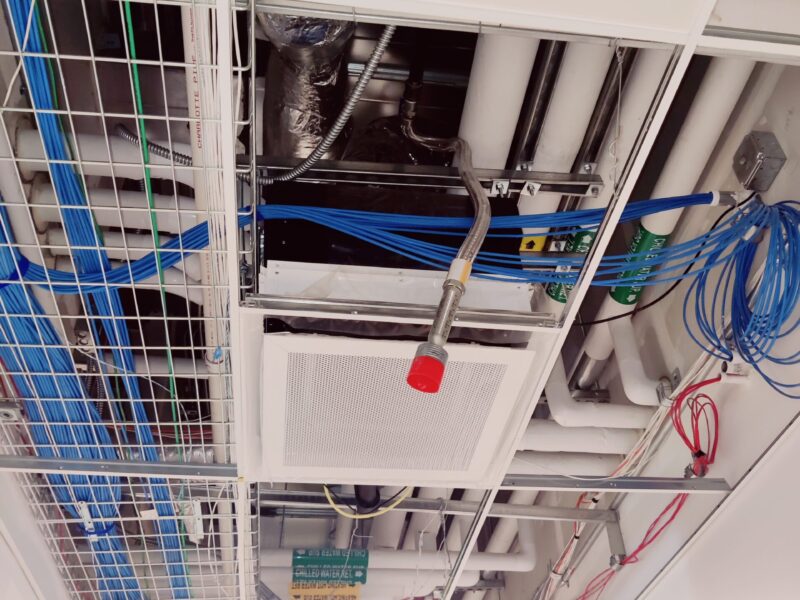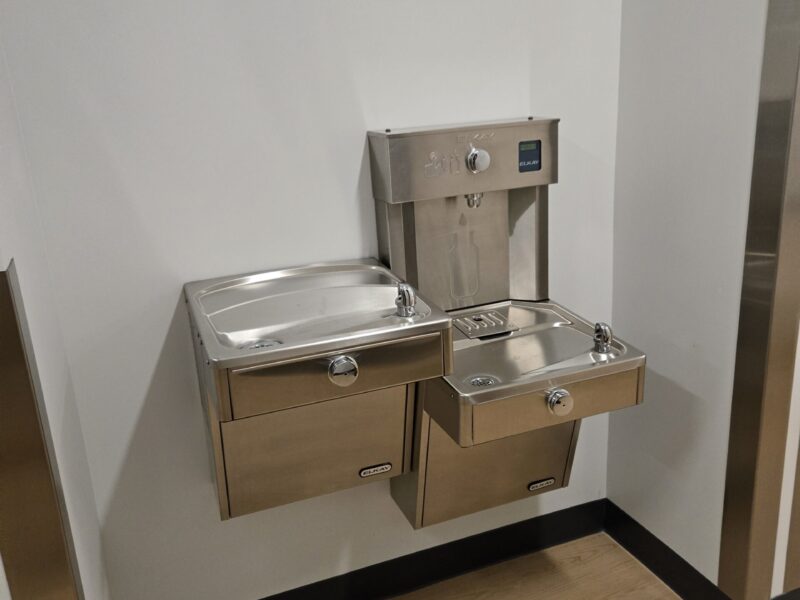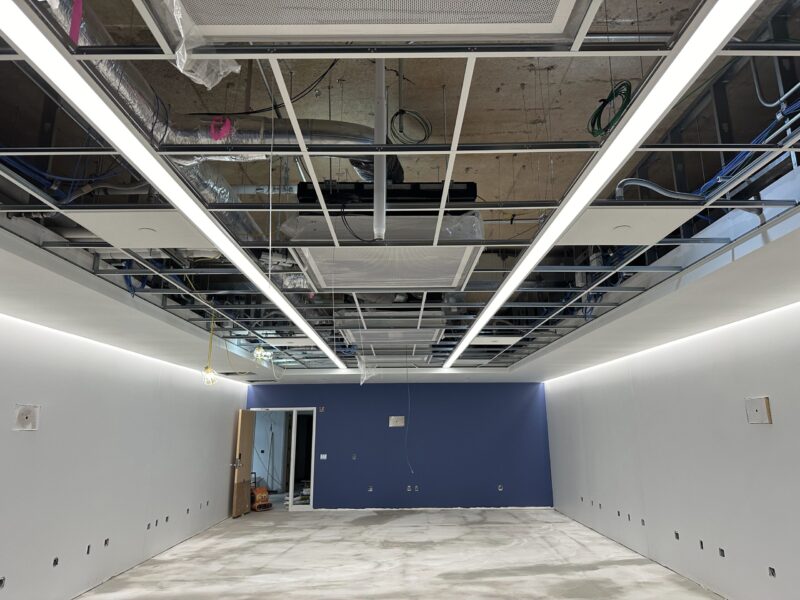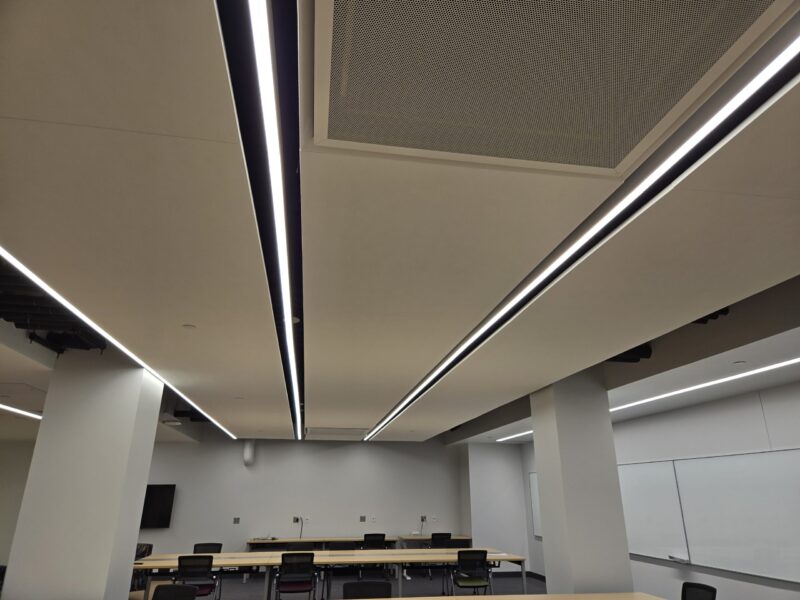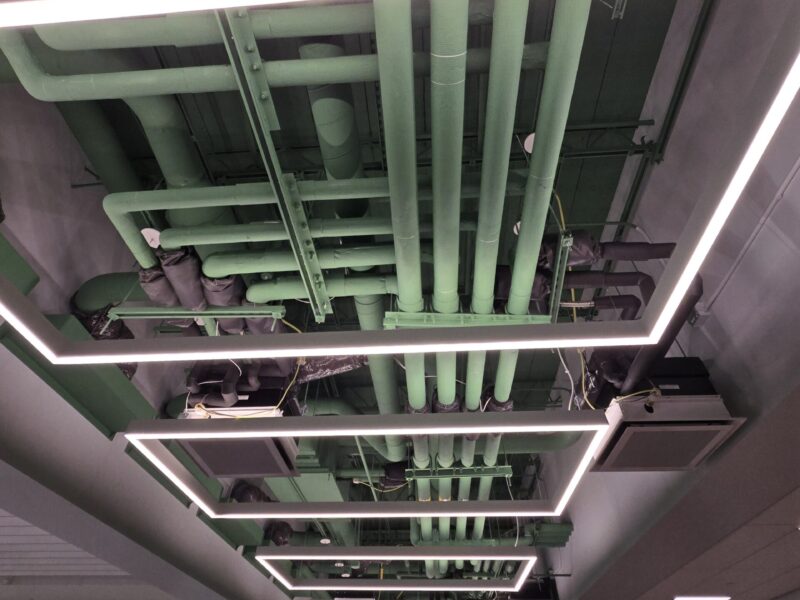Project Spotlight: SUNY Oswego Hewitt Hall Renovation
The project focused on a complete renovation of Hewitt Hall to support SUNY Oswego’s long-term vision for a modern, sustainable, and multifunctional campus space that embodies the university’s commitment to creativity and innovation. The effort required close coordination among multiple stakeholders, including the university, Cannon Design, and several concurrent project teams working across campus.
Encorus Group’s Role
As a subconsultant to Cannon Design, Encorus Group played a crucial role in several phases of the Hewitt Hall project, providing comprehensive engineering support from initial assessments through construction.
Our team began with a detailed evaluation of existing conditions, reviewing documentation, conducting site investigations, and assessing program requirements during the program verification phase.
During the conceptual design phase, Encorus evaluated utility capacities to ensure they would support future renovations, established code requirements, and developed conceptual designs and specifications while maintaining close communication with the client.
The schematic design phase expanded on this groundwork—our engineers developed schematic designs, refined specifications, incorporated client feedback, and coordinated with on-site staff to ensure every detail aligned with project goals.
Finally, in the design manual and construction document phases, Encorus finalized designs, selected equipment, coordinated across disciplines, and continued client correspondence. Our involvement didn’t stop there—Encorus also provides construction period services to support successful implementation and long-term functionality.
Key Project Tasks
- Comprehensive site investigation
- 3D modeling using Autodesk Revit
- Code requirement evaluation
- Utility capacity assessment
- Development of design documents and specifications
- Coordination with multiple trades for integrated design
- Design of duplex system for sanitary sewage removal
- Ongoing construction period services
Collaboration and Impact
The Hewitt Hall renovation highlights Encorus Group’s ability to collaborate across multiple project teams while maintaining design accuracy, technical excellence, and schedule alignment. By integrating digital tools such as Revit and applying a multidisciplinary approach, the Encorus team helped ensure that design intent and technical requirements were seamlessly aligned throughout all project phases.
Now complete, the renovated Hewitt Hall will stand as a cornerstone of SUNY Oswego’s revitalized campus—a modern, functional, and connected facility that enhances both student experience and campus unity.

