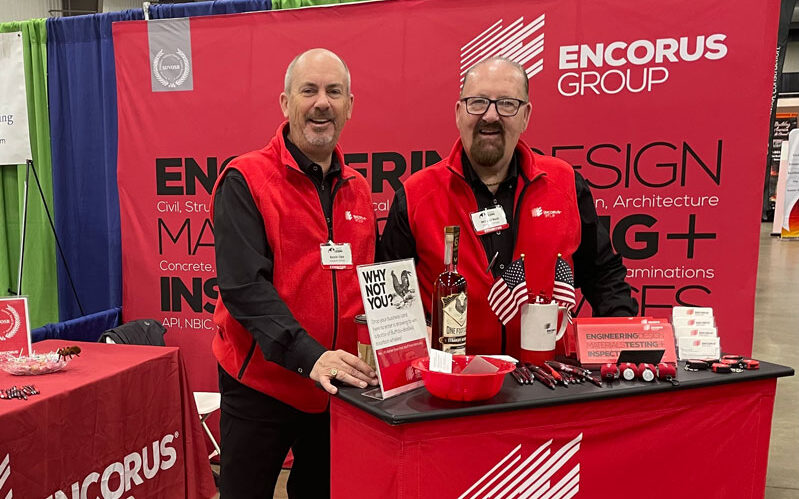A Wide Range of Markets and Clients Serviced by Four Divisions
Here at Encorus we view each project as an opportunity to build a lasting relationship with our clients.
We owe much of our success and continued growth to the long-term partnerships we have forged with our clients in multiple markets. Our focus is on helping our clients design, build, and sustain a better world. Encorus Group’s drive towards perfection earns the firm repeat business and long-term relationships with our clients.
Interested in partnering with us? Click here to get a quote!
Encorus Group is always looking for employees who can help us provide excellent service to our clients.


